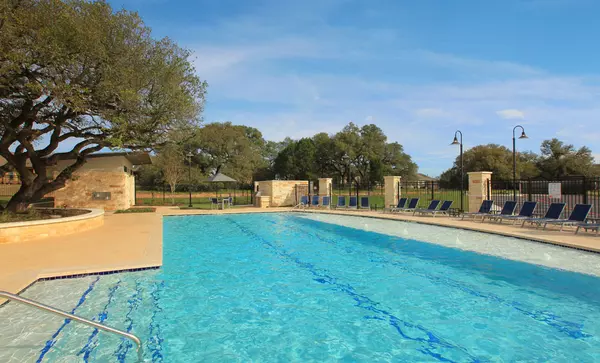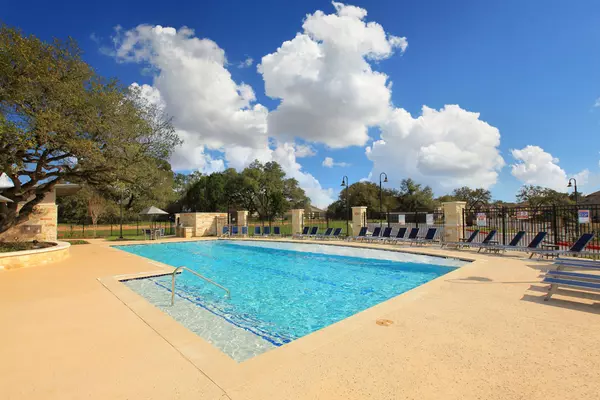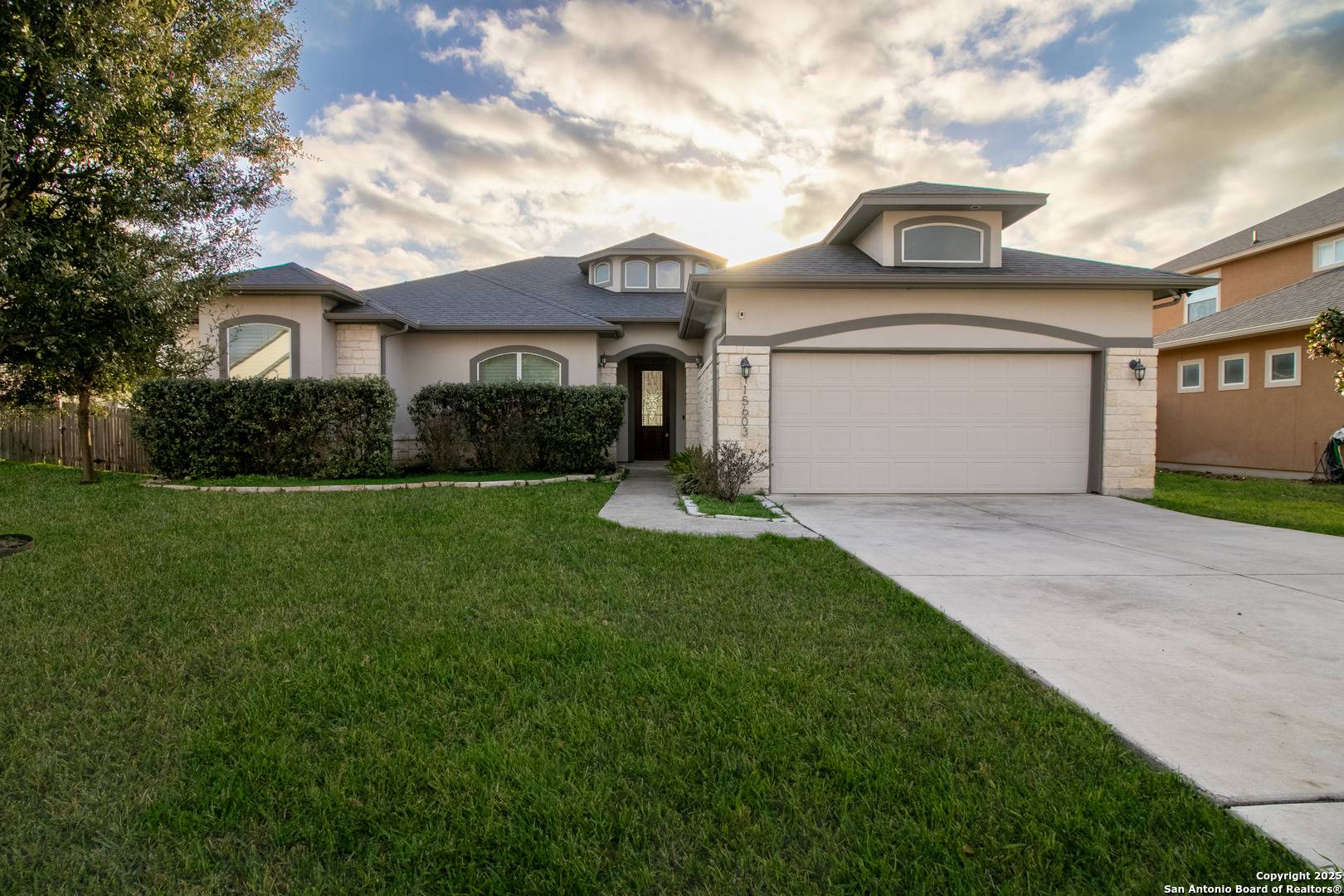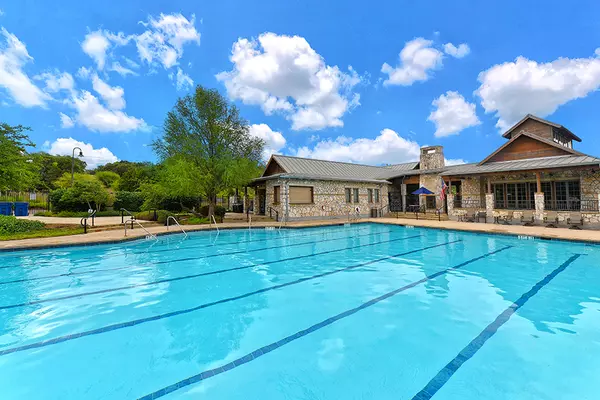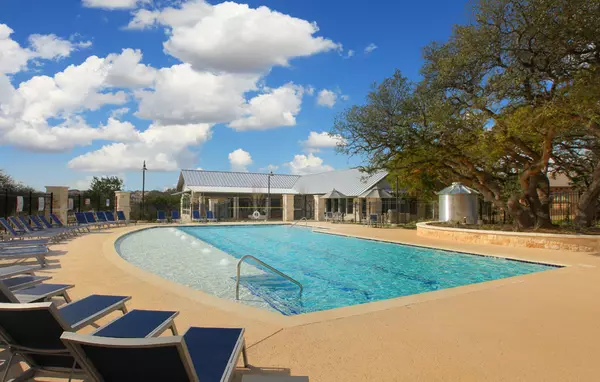Best+Luxury+Realtor+in+San+Antonio+TX Mario Hesles

1273 COUNTY ROAD 2801, Mico, TX 78056-5543 just hit the market!Take a look at this awesome space: https://www.heslesagency.com/d8rbnda2 https://www.heslesagency.com/ When it comes to real estate in San Antonio, Texas, there is one name that stands out among the rest – Mario Hes
Read More29011 ALLDELL WAY San Antonio TX 78260
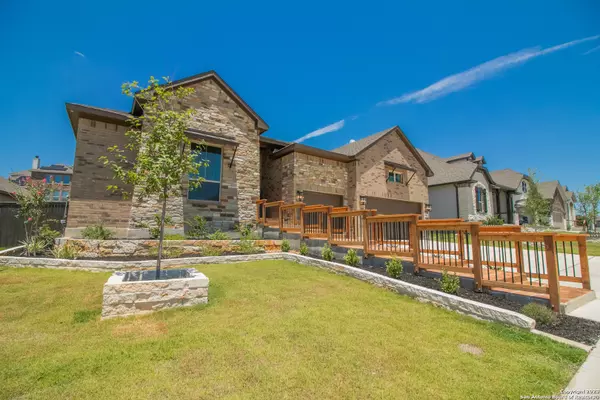
Take a look at this awesome space: https://www.heslesagency.com Are you in search of your dream home in the beautiful city of San Antonio, Texas? Look no further than 29011 ALLDELL WAY in the gated Sunday Creek at Kinder Ranch community. This stunning 4 bedroom, 3.5 bathroom home built by Sitterl
Read MoreDiscover the Luxurious and Contemporary Oasis of 603 Spacious Sky in San Antonio, TX
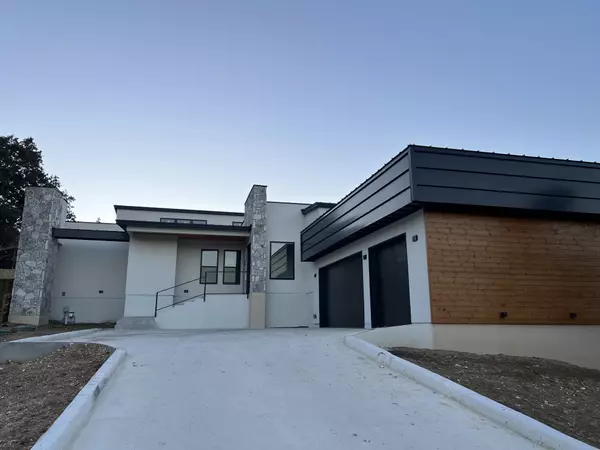
Are you in search of a contemporary masterpiece that seamlessly blends stunning architecture with impeccable interior design? Look no further than 603 Spacious Sky, a remarkable property built by Olive Tree Custom Homes. Located in San Antonio, Texas, this sophisticated 4-bedroom, 3.5-bathroom ho
Read More
Categories
Recent Posts
