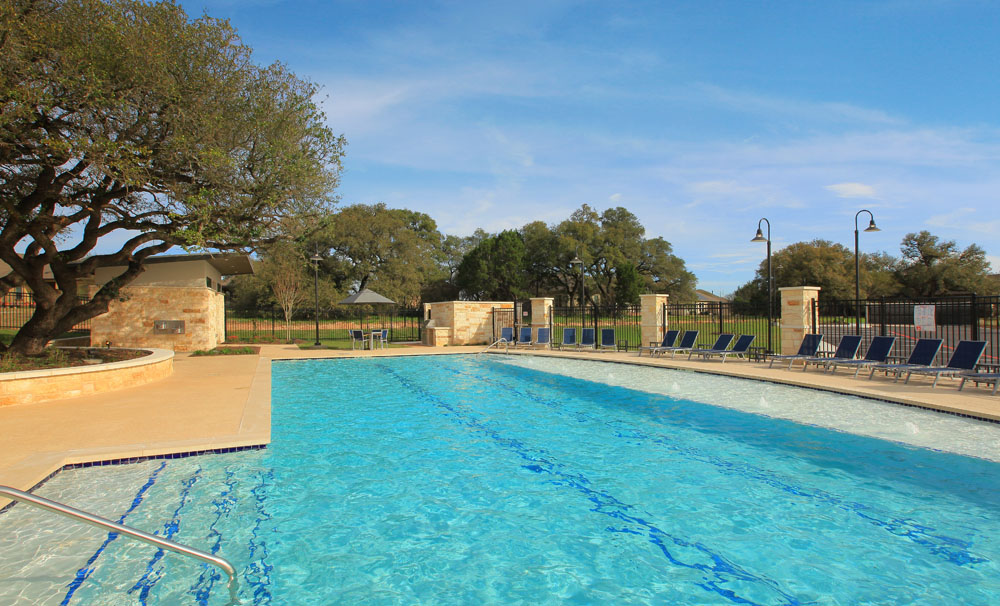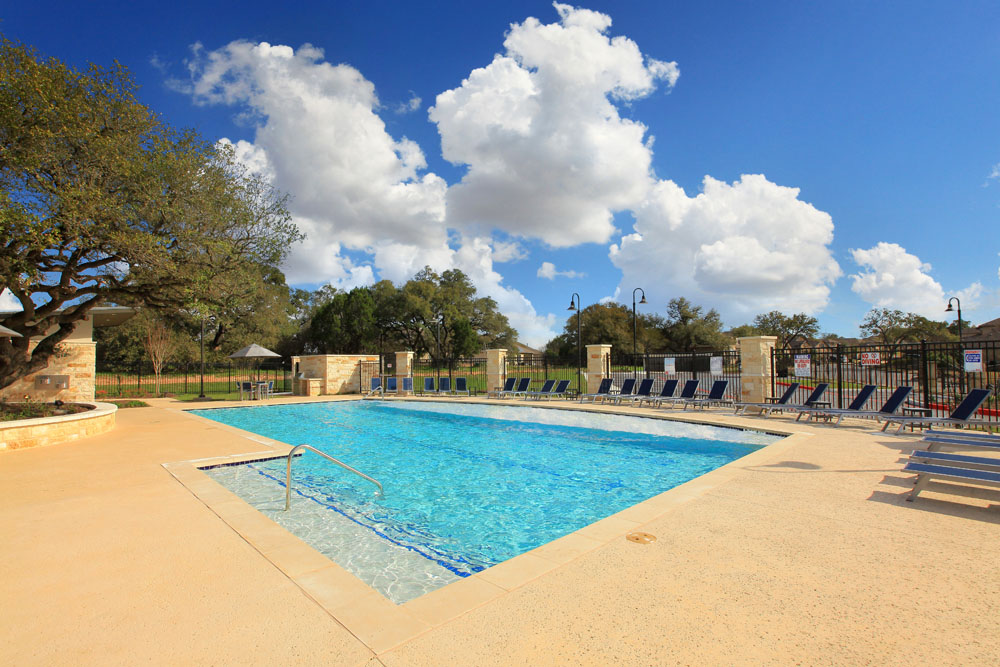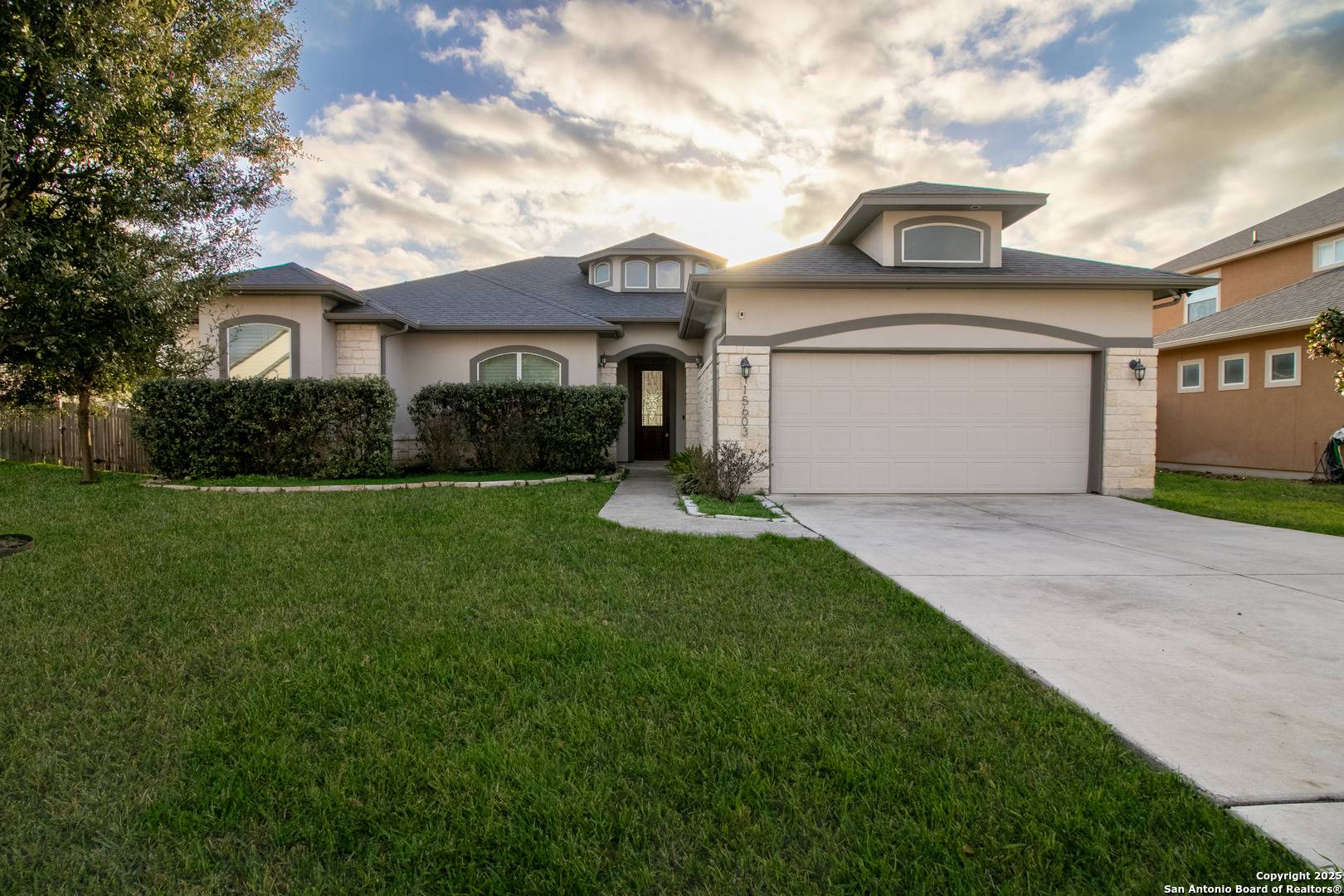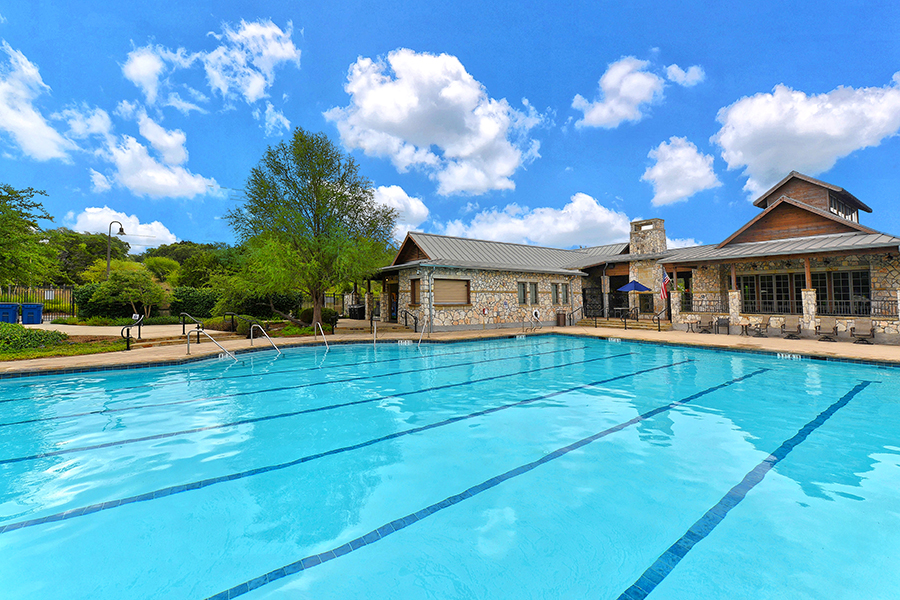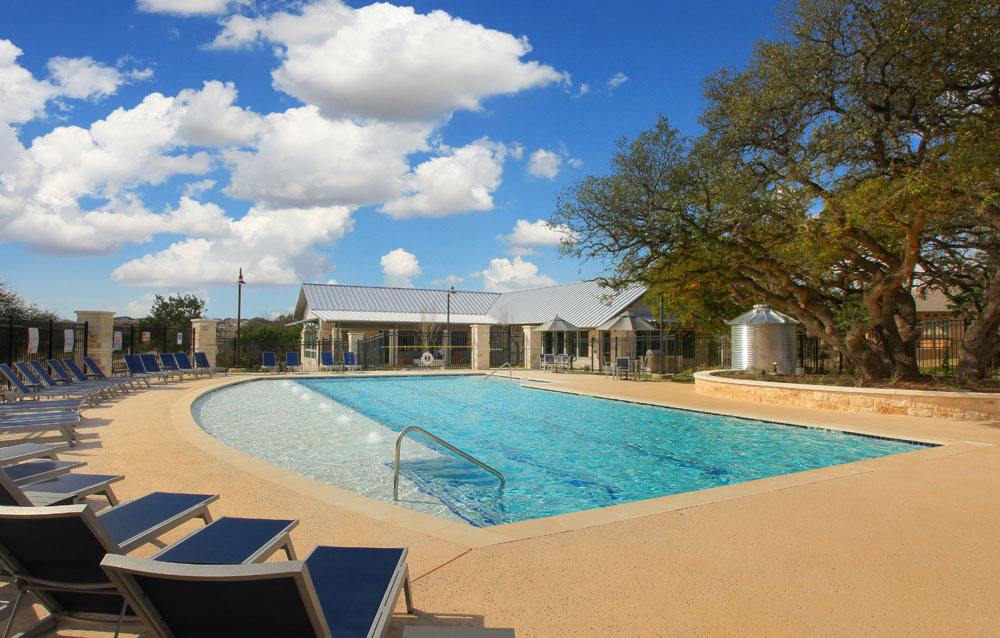Explore the Luxurious Features of 29011 ALLDELL WAY: A Dream Home in San Antonio
Are you looking for a dream home in the vibrant city of San Antonio, Texas? Look no further than 29011 ALLDELL WAY! This pristine 4 bedroom, 3.5 bath home, built by Sitterle in 2022, is nestled in the gated community of Sunday Creek at Kinder Ranch. With a listing price of $699,500, this property offers an exceptional value for those seeking luxury and comfort.
Upon arrival, you will be captivated by the stunning curb appeal of this stone and brick single-story home. The front yard is beautifully landscaped with stone borders, stamping to the front entry landings, and impeccable greenery. As you step inside through the upgraded front door, you will be welcomed into an expansive entryway that leads to an open concept layout.
One of the highlights of this home is the wood-look tile flooring that flows seamlessly throughout the main living areas. The kitchen is a true entertainer's delight, featuring the upgraded entertainment package with double ovens, upgraded lighting, and cabinetry. Stainless steel appliances, a large island with seating space, a gas cooktop, and a walk-in pantry make this kitchen a chef's dream come true.
The family room is a cozy and inviting space, complete with a gorgeous stone gas fireplace adorned with a wooden mantel. Upgraded coffered ceilings and stunning bi-parting sliding doors provide easy access to the backyard living area, perfect for hosting gatherings and enjoying the outdoors. Adjacent to the family room is a versatile flex space with barn doors, currently used as a game or media room, offering endless possibilities.
The primary suite is a luxurious retreat, featuring the upgraded luxury package. A spacious walk-in shower, a freestanding tub, granite countertops, and cabinetry create a spa-like ambiance. French door access, a generous walk-in closet, and additional upgrades such as tray ceilings, bay windows, and roll-out drawers add to the elegance of this space.
The dining room, currently utilized as a study, offers french door access, upgraded tray ceilings, and recessed lighting. An office with views to the backyard, currently used as an exercise room, provides a serene and inspiring workspace. Three great-sized secondary bedrooms provide ample space for family or guests. The secondary bathrooms also feature upgraded granite countertops and cabinetry.
Convenience and functionality are also prominent in this home. The laundry room boasts added cabinetry space, making chores a breeze. The exterior of the home is equally impressive, featuring an outdoor living package with an extended patio, cedar plank ceiling, and cement stamping. A gas line at the patio ensures effortless grilling, and the holiday light package adds a touch of festivity. Stone border planters and ample privacy complete the outdoor oasis.
Additional features include a three-car garage with epoxy flooring on all bays, offering both practicality and aesthetic appeal. The attention to detail throughout this home is truly endless, making it a perfect choice for those who appreciate quality craftsmanship.
Located in the highly sought-after Comal Independent School District, residents of 29011 ALLDELL WAY will have access to excellent educational opportunities. The home also offers easy access to Highway 281, providing quick and convenient commuting options.
In conclusion, 29011 ALLDELL WAY in San Antonio, Texas is a remarkable property that seamlessly combines luxury, comfort, and functionality. With its upgraded features, elegant design, and prime location, this home is truly a dream come true. Don't miss the opportunity to make this magnificent property your own and experience the best of San Antonio living.
Title: {Discover Luxury and Elegance at 29011 ALLDELL WAY: Your Dream Home in San Antonio}
Categories
Recent Posts
